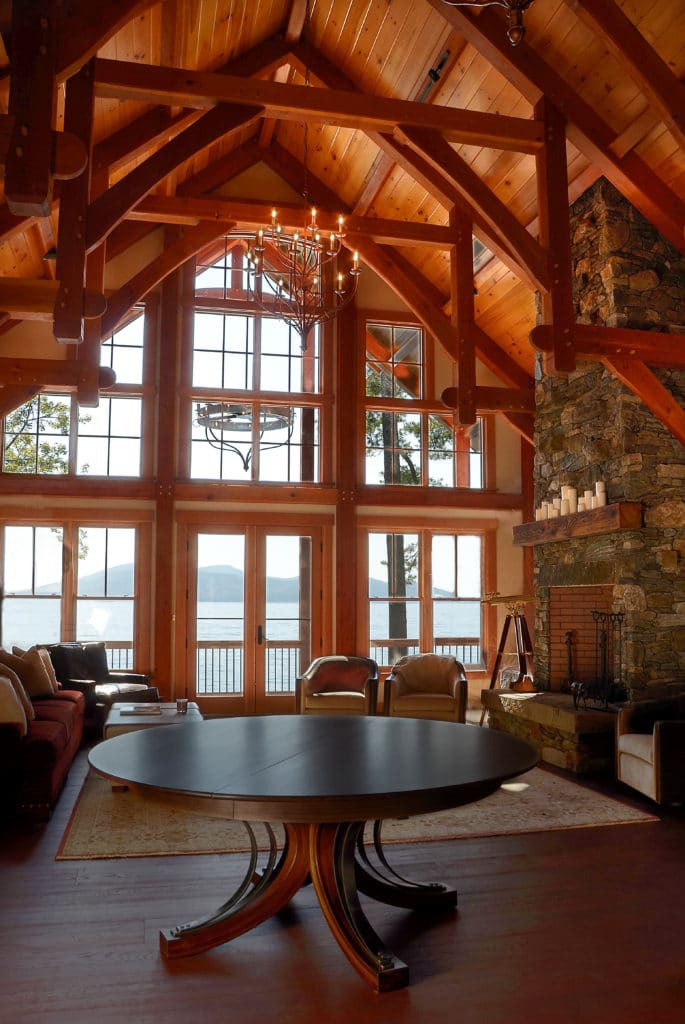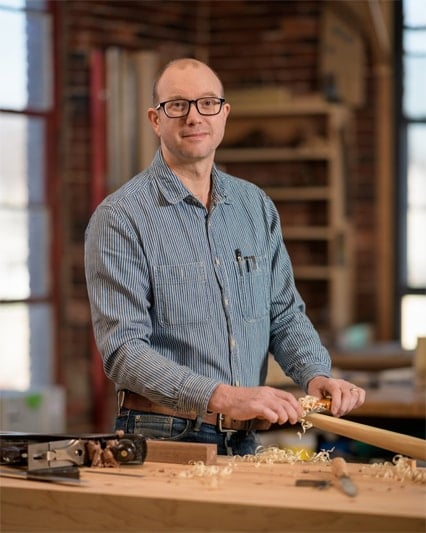 Every commission starts with a brief. It may be as simple as a picture from a magazine, or occasionally (but very rarely) a full set of drawings. Typically it is a functional description of the piece (what does it need to do?), along with some aesthetic details. Although the amount of information in each brief may vary, what has been universally true in my experience is that every commission starts with the client, whether they know it or not, wanting a piece of furniture that makes them feel a certain way, and tells a certain story. Understanding that story, and helping the client to articulate it, is the key to a successful collaboration and a successful piece.
Every commission starts with a brief. It may be as simple as a picture from a magazine, or occasionally (but very rarely) a full set of drawings. Typically it is a functional description of the piece (what does it need to do?), along with some aesthetic details. Although the amount of information in each brief may vary, what has been universally true in my experience is that every commission starts with the client, whether they know it or not, wanting a piece of furniture that makes them feel a certain way, and tells a certain story. Understanding that story, and helping the client to articulate it, is the key to a successful collaboration and a successful piece.
The design process for the Lake House Dining Table began with a number of photographs of tables the client liked. The problem was one of size, but also of scale. None of the commercially produced tables were available in the desired dimensions, and more importantly, the table would be occupying an area in a large great room in a new post and beam home and it needed to fit both the aesthetics of the house, but also the grand scale. Finally, the clients had commissioned beautiful wrought iron stair railings and balustrades, and wanted the table base to have some metal element incorporated into the design.
I started out by doing some additional research myself into designs I thought might strike a chord. After sending along photos of tables that I thought fit certain aspects of the brief, I was able to use the positive and negative feedback to to get a good feel for the clients vision and for the story of the piece. Now it was time to get to work.
 My design process usually starts with a series of sketches to workout overall concepts, and then for large sculptural type pieces such as this, I will quickly switch to making models. I find that to be more efficient as I work out the design, but also far more effective as a tool to convey the design to the client. Not everyone can convert a two dimensional drawing into a 3-D object in their mind, and a scale model can provide a much more accurate feel for how the piece will sit in space.
My design process usually starts with a series of sketches to workout overall concepts, and then for large sculptural type pieces such as this, I will quickly switch to making models. I find that to be more efficient as I work out the design, but also far more effective as a tool to convey the design to the client. Not everyone can convert a two dimensional drawing into a 3-D object in their mind, and a scale model can provide a much more accurate feel for how the piece will sit in space.

I like to present a few options to the client, so for this project I built models of 3 different designs. Two that I felt fit the brief well, but were quite safe, and one that was a bit more “out there” and dramatic. To my surprise and delight, they chose the third design.
The base of the table would be constructed of four sturdy, bent-laminated walnut curves joined at the center point. To keep the top of the structural support beefy enough to handle the extension hardware but have the foot be thinner and more elegant, I opted to use tapered laminations. Additionally, the laminations would have to be pre-steamed to make the sharp 180º curve without breaking. All sorts fo fun!

To fulfill the request to incorporate a metal element into the design, I would have Master Blacksmith Ralph Sproul forge curved iron straps that would attach to the tapered legs, giving the effect of radiating waves.
 Building the piece was an undertaking in itself, and I am proud of the result. But regardless of how well executed the technical side of the project was, it wouldn’t matter if the piece didn’t articulate the vision of the client, and tell the right story. That is why for me the initial design and planning phase of any commission is so critical. Listening to the client and understanding the feedback to any initial ideas are of the utmost importance to achieving a successful result.
Building the piece was an undertaking in itself, and I am proud of the result. But regardless of how well executed the technical side of the project was, it wouldn’t matter if the piece didn’t articulate the vision of the client, and tell the right story. That is why for me the initial design and planning phase of any commission is so critical. Listening to the client and understanding the feedback to any initial ideas are of the utmost importance to achieving a successful result.


